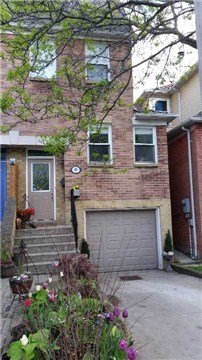- Tax: $4,984 (2014)
- Community:Woodbine Corridor
- City:Toronto
- Type:Residential
- Style:Semi-Detached (3-Storey)
- Beds:4
- Bath:4
- Size:2000-2500 Sq Ft
- Basement:Fin W/O (Sep Entrance)
- Age:16-30 Years Old
Features:
- ExteriorAlum Siding, Brick
- HeatingForced Air
- Lot FeaturesPublic Transit, School
Listing Contracted With: RE/MAX HALLMARK REALTY LTD., BROKERAGE
Description
The Search Is Over! Extraordinary Space At Amazing Value. Entertainer's Delight Open Plan Main Floor Features Crown Mouldings, Dark Rich Wood Floors. Modern Family Sized Sun-Filled Kitchen Complete With Granite Counter Tops & Breakfast Knook W/O To Party Sized Deck/Garden . 4 Spacious Bedrooms, 4 Full Bathrooms Master W/His&Hers Closets, Ensuite Bath. Fantastic Finished Lower Level Offers Sep. Entrance. Steps To The Danforth Restaurants &Subway! Private Drive
Highlights
Built-In Garage With Poured Concrete Driveway. Furnace 2011, Stainless Steel Fridge, Stove, B/I Dishwasher, Washer, Dryer, Elf's (Exclude Dining Room Fixutre) Hwt(R) . Scott Aitken Home Inspection Report January 2015
Want to learn more about 89 Hanson St (Coxwell/Danforth)?
Wafa Masri Jalila Freve Sales Representatives
RE/MAX Hallmark Realty Ltd., Brokerage
We Sell Toronto
Rooms
Real Estate Websites by Web4Realty
https://web4realty.com/


