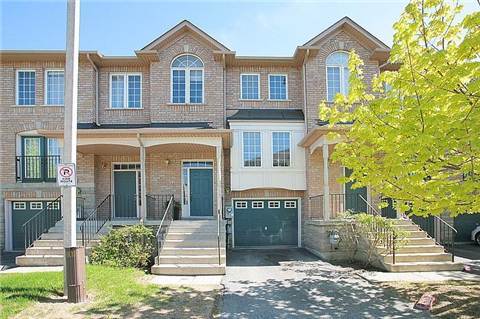
41-19 Foxchase Ave E (Hwy 7/Weston Road)
Price: $469,800
Status: Sold
MLS®#: N3204186
- Tax: $2,883.89 (2014)
- Maintenance:$152.33
- Community:East Woodbridge
- City:Vaughan
- Type:Condominium
- Style:Condo Townhouse
- Beds:3
- Bath:3
- Basement:Fin W/O
- Age:6-15 Years Old
Features:
- InteriorFireplace, Laundry Room
- ExteriorBrick
- HeatingForced Air
- Lot FeaturesPark, Public Transit
- Extra FeaturesCommon Elements Included
Listing Contracted With: RE/MAX HALLMARK REALTY LTD., BROKERAGE
Description
Unsurpassed Value In The Heart Of Woodbridge. An Intimate Enclave Of Executive Townhomes In This Much Sought After Neighbourhood. Designer Inspired Spacious Living/Dining Area W/Fireplace & Walk Out To South Facing Deck. Modern Kitchen Features Granite Counters, Ceramic Backsplash & Breakfast Nook. Master Retreat With Walk/In Closet & Full Ensuite. Finished Basement W/O To Garden. Steps To Piazza Del Sole Shops, Cafes, Movie Theatres. Future Subway
Highlights
Existing Fridge, Stove, B/I Dishwasher, Washer, Dryer, Electric Light Fixtures, Window Coverings, Status Certificate Available Via Email Fireplace In Living Room
Want to learn more about 41-19 Foxchase Ave E (Hwy 7/Weston Road)?
Wafa Masri Jalila Freve Sales Representatives
RE/MAX Hallmark Realty Ltd., Brokerage
We Sell Toronto
Rooms
Real Estate Websites by Web4Realty
https://web4realty.com/

